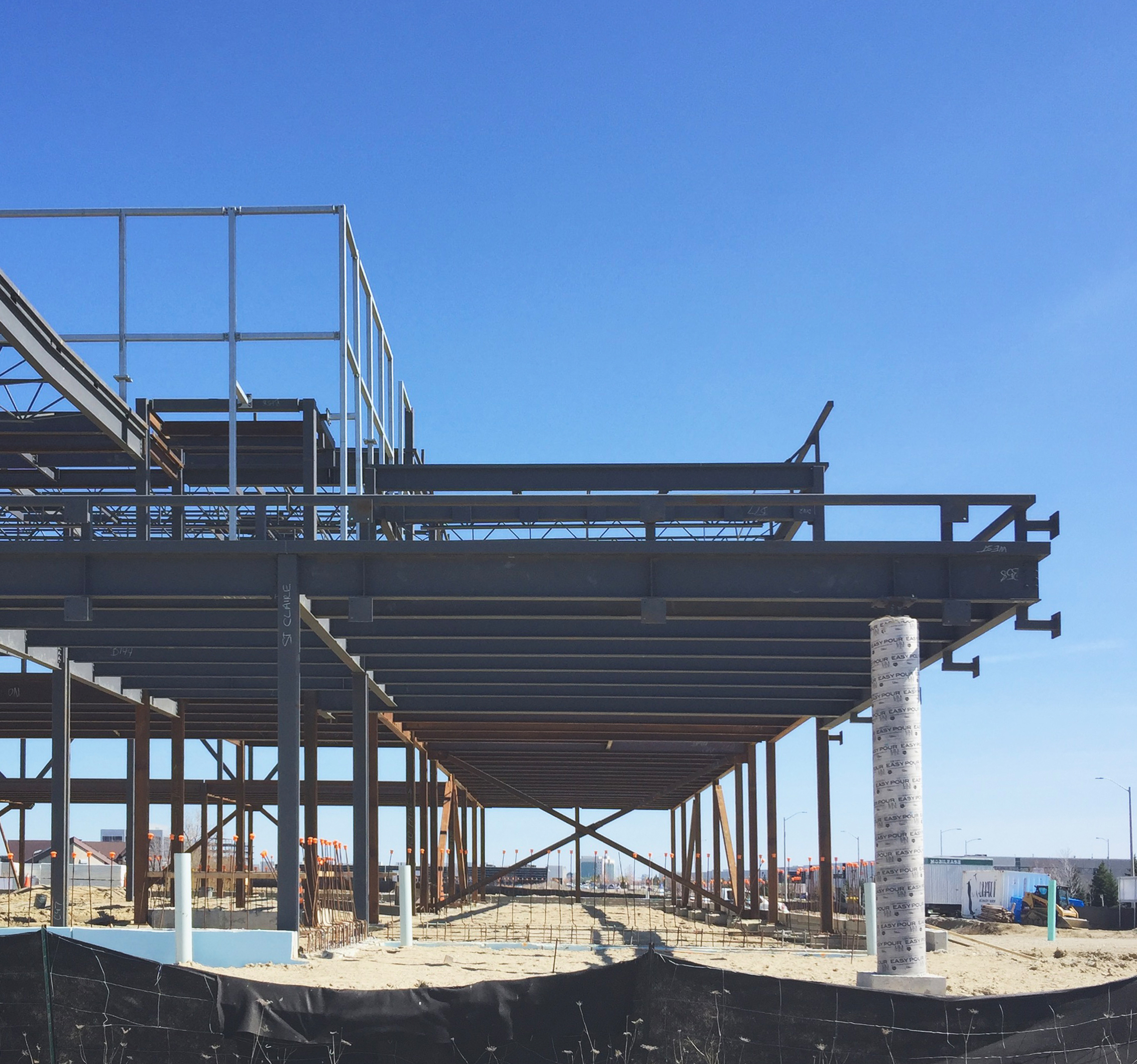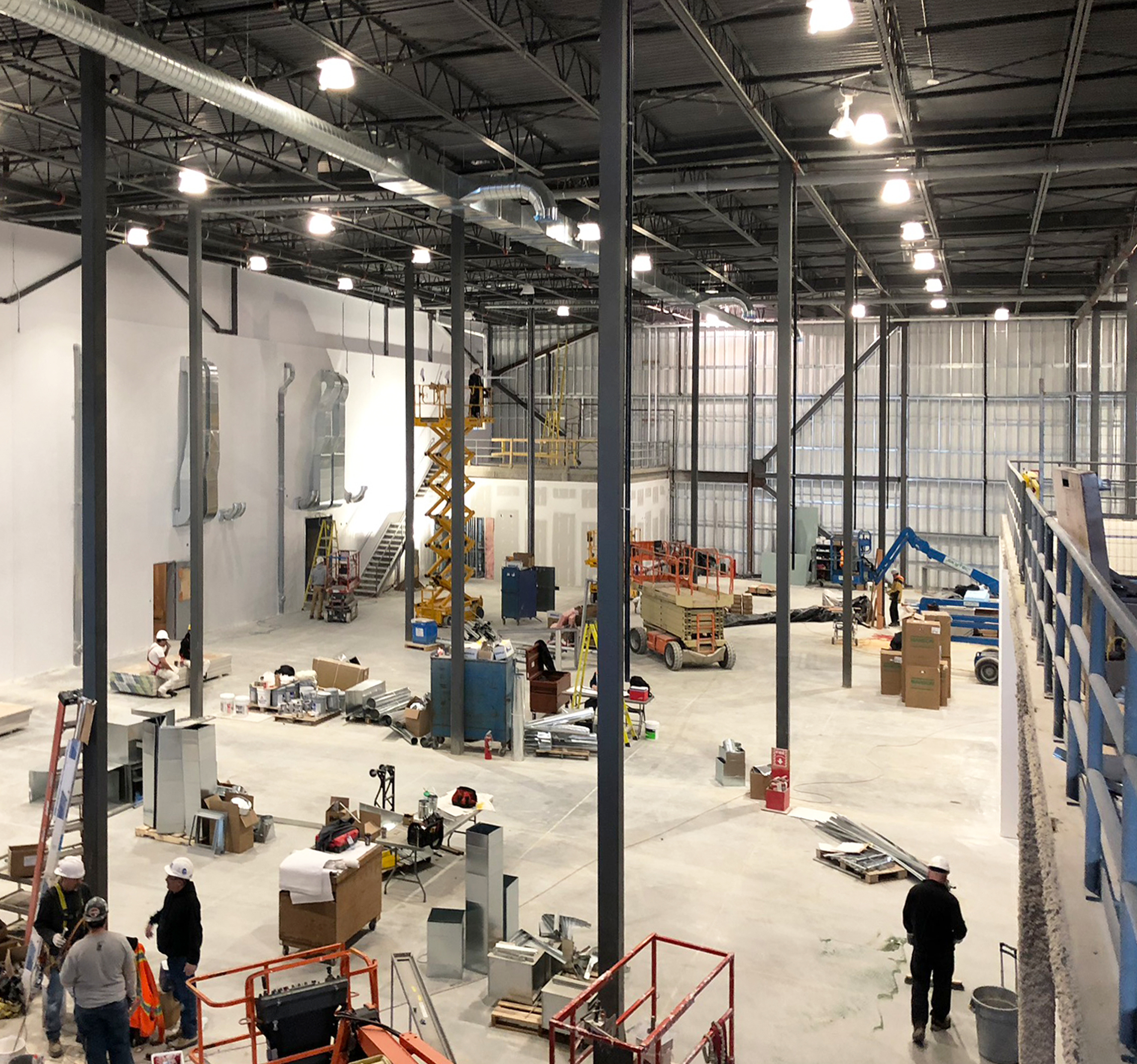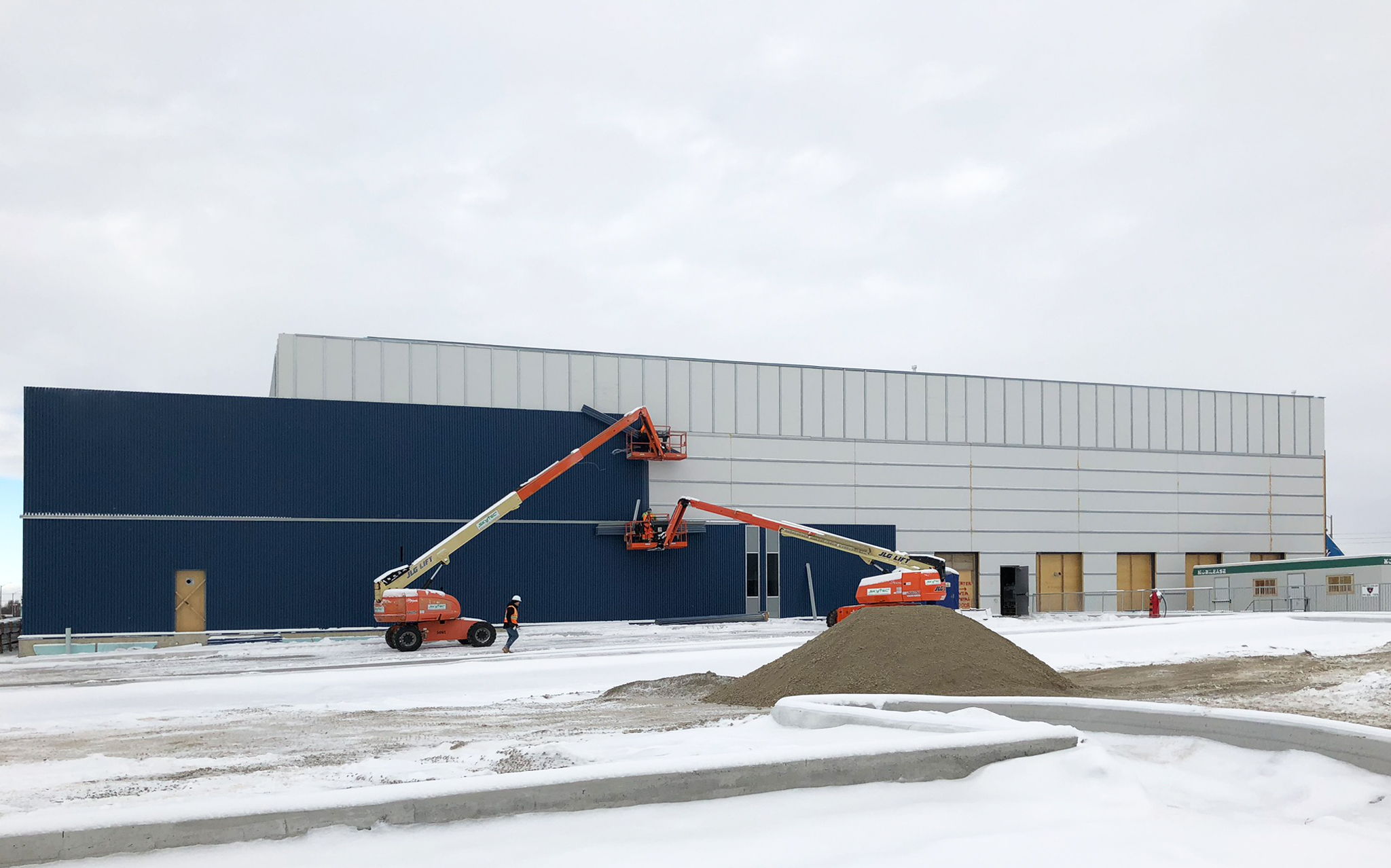SELECT MANAGEMENT PROJECTS
. SINCLAIR TORONTO HQ .
Sinclair Dental Toronto offices, sales centre, and warehouse. The project included subdivision of a 4 acre former farmland, installation of utility and surface water management infrastructure, design and development, and of course construction. Provisions are made for future expansions. [ completed ]
Location: Mississauga, Ontario
Building Size: 50,000 sqft.
Architect: IBI Group
Construction: Urbacon Toronto
Development and Construction Management: Terra Blanka
. NORTH SHORE RESIDENCE .
Custom house with highest quality material and workmanship. [ completed ]
Location: West Vancouver
Building Size: 8,800 sqft.
Architect: Rafii Architects
Designer: RUF
Construction: G. Wilson Construction
Development and Construction Management: Terra Blanka











